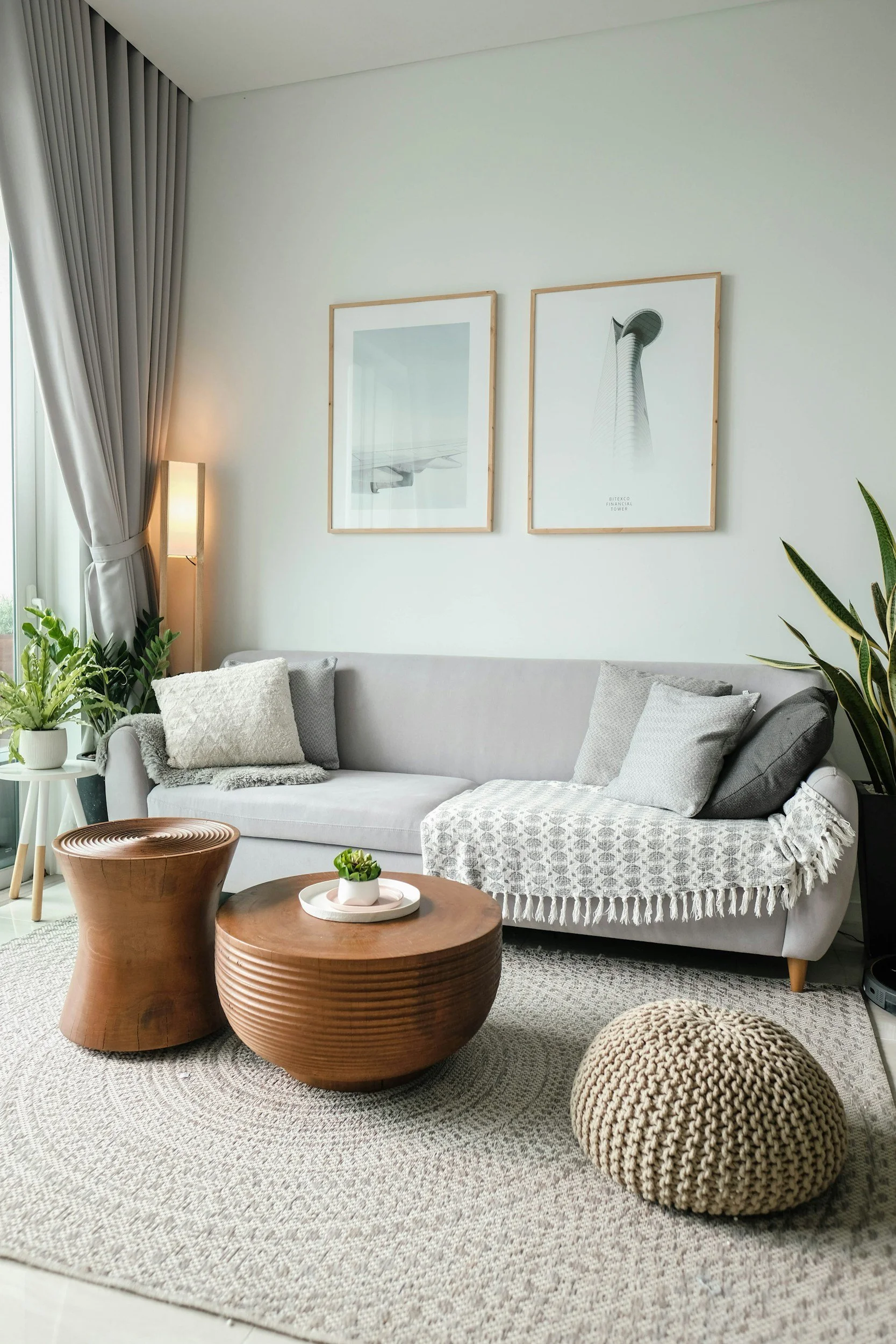
Planning, Extension, New-Build
Contact us to design the home you’ve always dreamed of.
Projects
OUR SERVICES
Online Consultation
-
An initial review about your project and your needs
House Extension
-
Measured Survey
Feasibility & Sketch Design
Prepare Planning Drawings
Planning application process
Survey / Snagging
-
Site Visit
Report of Minor and Major Defects
Follow up
New Build
-
Understanding Your Project and Goals
Site Appraisal
Feasibility Study & Sketch Design
Prepare Planning Drawings
Planning Application Prociess














